
 Personal
Blog
Personal
Blog
This is my personal blog and has nothing to do with work--consider yourself warned.
As many of you know, I have been wanting a garage for my house and it is finally in the works. I will try to update when I can as well as add pictures of what is happening. I may not blog every day so bear with me.
The Beginning
Why has this taken so long? Well, it's a long story so have a seat and settle in. It all started years ago when I first bought my house. I had 4 requirements when I bought my house:
- It has to be inside Rt. 128/95
- It has to have an amazing kitchen
- It has to have a beautiful bathroom with a lot of counter space
- It must have an attached garage
And the house I bought? Has absolutely none of those!
A few years after I bought the house, I did update the kitchen but that is a whole story in itself and I'm not going to go into it now other than to say that while I do love my kitchen I regret not putting in a dishwasher and I'm not thrilled with my white ceramic sink. Nobody told me how easily it stains!
Anyway, a couple of years ago I finally decided to do this. I wanted an attached 2 car garage with artist space above. That doesn't seem like it is too much to ask, does it? That's what I thought at the time.
I found a bunch of contractors to interview but only 2 of them took me seriously. Nobody, not even these two contractors, would give me a quote though. I wish they had explained why. They all just kept saying that they didn't know what I wanted. I didn't understand at the time what they meant. It wasn't until I interviewed many contractors over a long period of time that my friend Susan offered the assistance of her sister Jane. Jane has done quite a few remodeling projects on her homes over the years and has this down to a science. She was the one who finally made the process clear -- you HAVE to start with an architect so the builders know what they are estimating. They are used to working from plans, and need the plans to be very specific and detailed. Thank you Jane! And Susan for bugging her sister for me.
I talked with several architects and finally settled on Michael. We met several times and he drew up the plans for me and I could now talk to the contractors in their language by showing them the drawings.
The Plans
Obviously, I'm not going to put the floor plan here (not that I don't trust you all! but, you can never be too safe) but thought you might want to see the drawing of what my house looks like today (as a drawing) and what I'm hoping it will look like when it's done (roughly).

Figure 1a. Current front of house
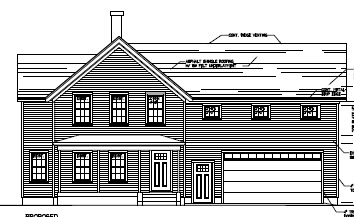
Figure 1b. Proposed front of house
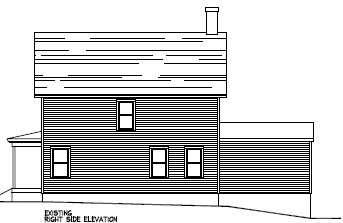
Figure 2a. Current side of the house
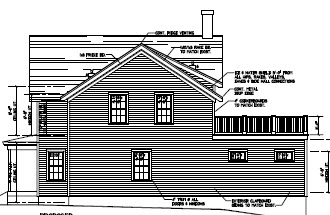
Figure 2b. Proposed side of house
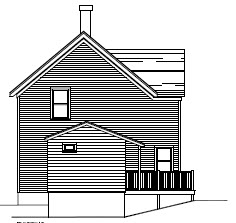
Figure 3a. Current back of house
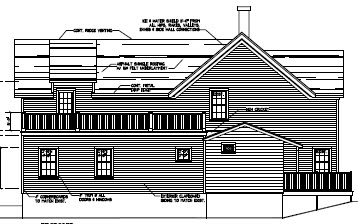
Figure 3b. Proposed back of house (roughly)
(Drawings are from my architect, Michael Schilling)
The Permit Process
Oy!
Day 1
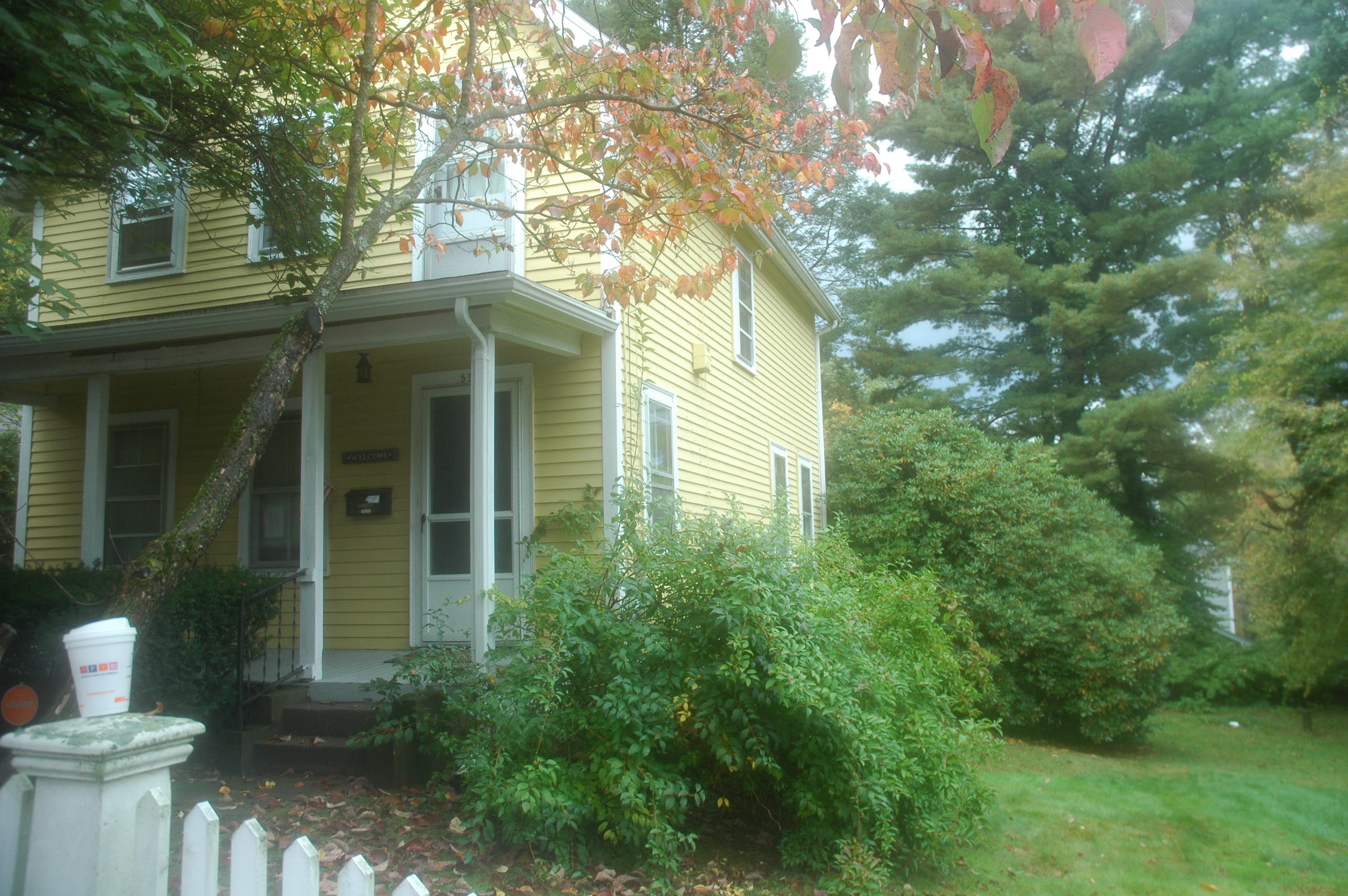 *
* 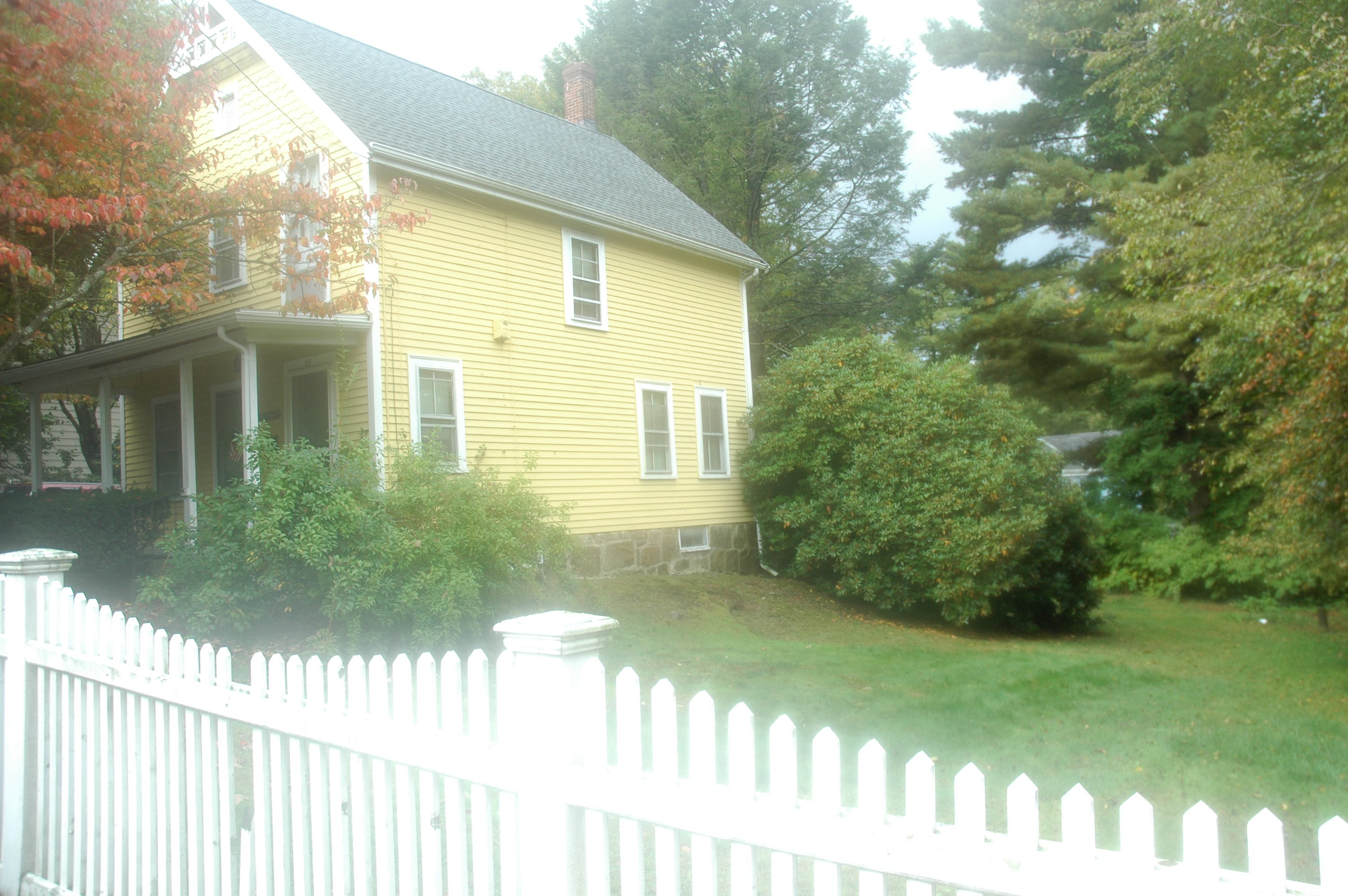
October 7, 2013. The day has arrived! The project will finally get underway. The contractor, Frank, and his subcontractor, Rodrigo, have arrived and are looking over the plans and talking through what needs to happen. Rodrigo is the Foundation guy, I think. He will be digging the hole for the foundation of this addition to go into. This will also involve knocking over/digging up several plants--a forsythia which I'm thrilled to get rid of and my big beautiful rhododendrum which I'm not so thrilled to get rid of but would rather have an attached garage than a plant. I went out to take pictures of my house as it is today but the weather was so weird that the lens on my camera kept fogging up. For some reason, it was so humid today. When I went inside, I noticed that the windows in my kitchen were also fogged up. I also wanted to take pictures of the shovel breaking ground for the first time. But, as all projects go, they didn't break ground yet. So, we should hopefully start the actual process tomorrow. They said they will start around 7:30 am. Keep your fingers crossed!
Day 2
October 8, 2013. 7:30am. They aren't here yet.
9:30 am. Still not here....
10:00 Finally! Well, one contractor is here. The one with the equipment went to the wrong house. Hopefully he didn't start digging...
11:00 They are finally dismanteling my white picket fence.
The guys spent most of the day cutting down the forsythia and the rhododendrum. It took them quite a while but they were also able to put up their temporary movable fence and get things prepped.
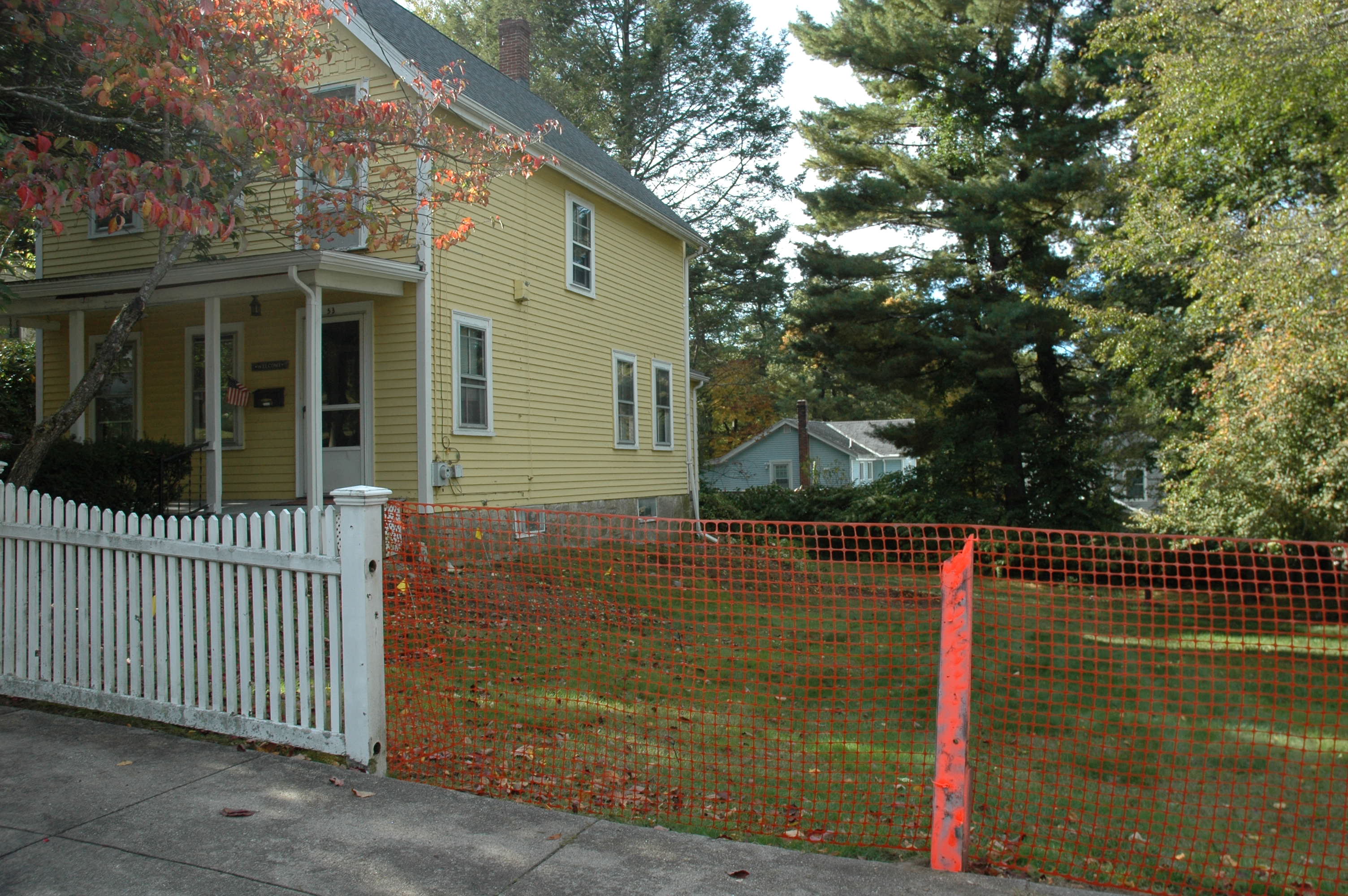 *
* 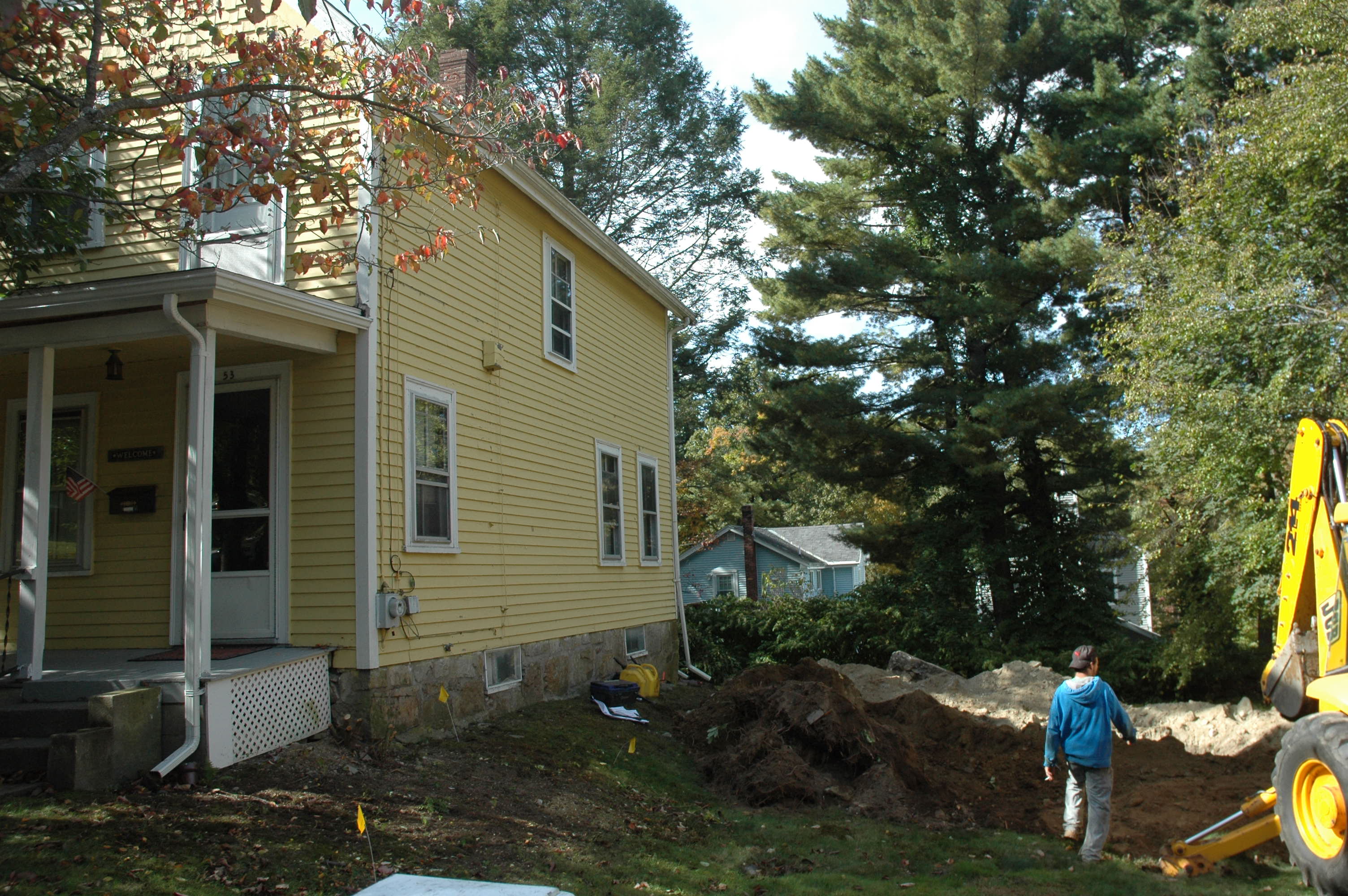
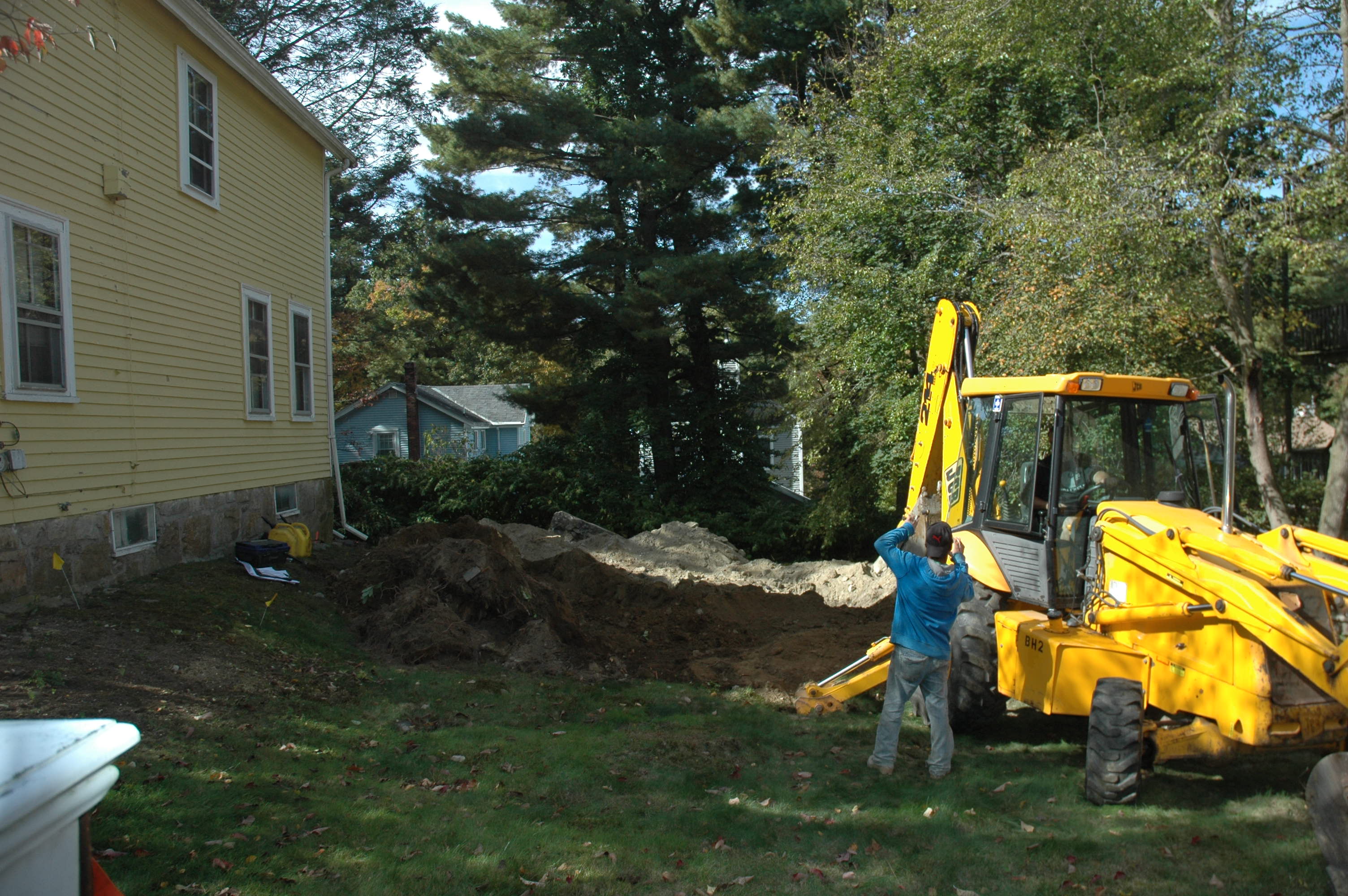
Day 3
October 9. The digging has begun! This is exciting and scary all at the same time. The digging went on all day and when I finally looked, there is a huge hole in my yard! Then I noticed that the contractors were taking pictures of the dirt. I walked up and asked them what they were doing and they showed me the pictures on their phone--there is a well or something like that inside. If you look at the picture of the hole in the ground, you see that the part in the middle is still there. In that pile of dirt is the well. The picture of the hole is where they were looking into. You can almost make out something in there. The next pic is a better image of the round structure or well.
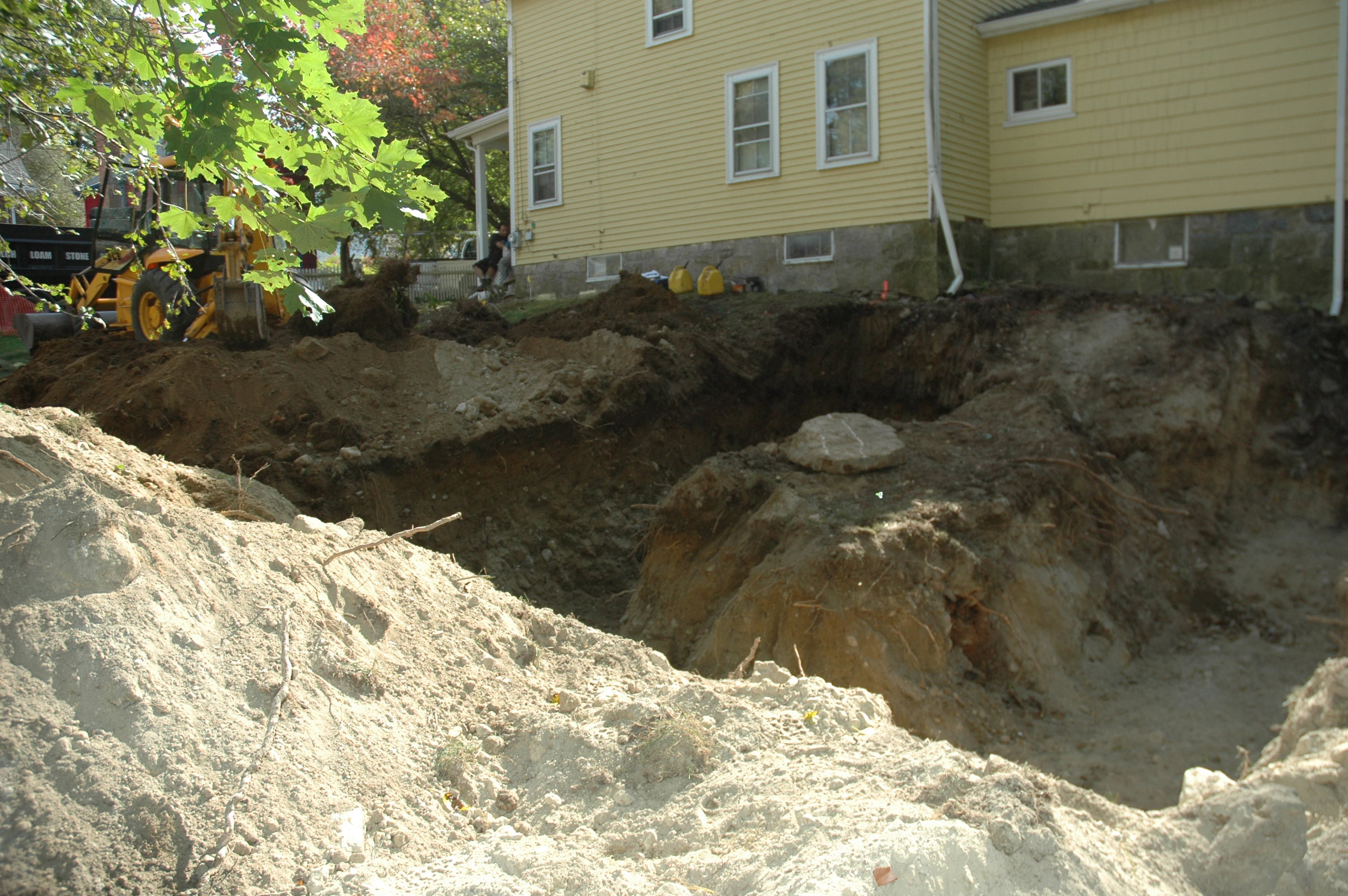 *
* 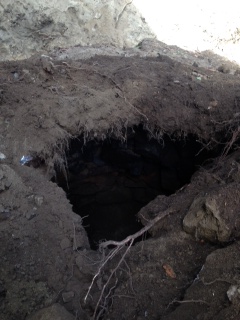
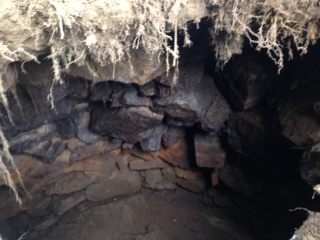
The structure below is a mystery. It was dug out of the ground and is cement with stones around the outside. I'm guessing it has something to do with the well or a fountain of some sort. The straight side is about 5 feet in length.
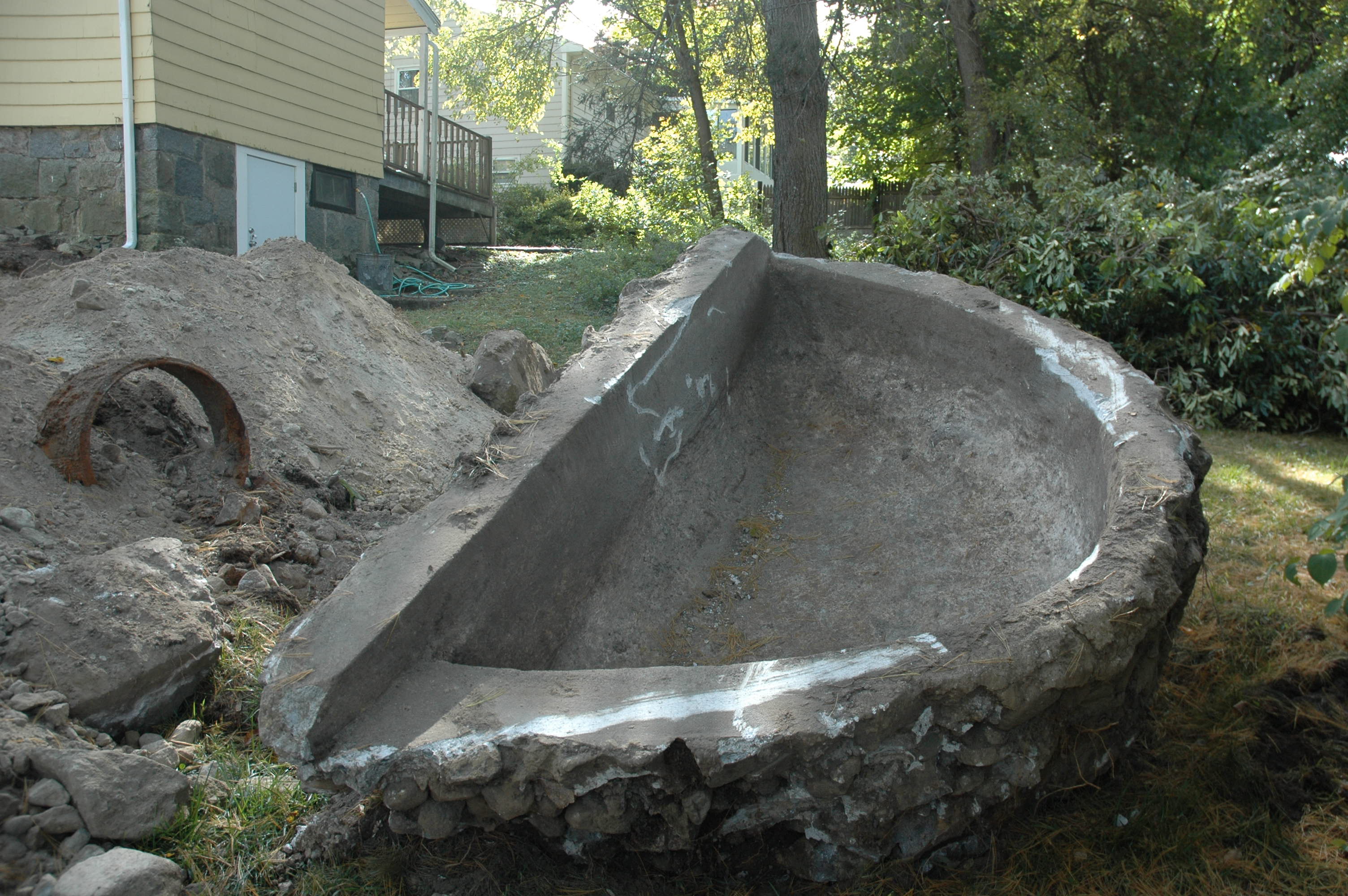
Day 4
October 10. The Inspector came by and gave his blessing and signature so they can come back tomorrow to continue working.
Day 5
Work has continued and they have put in the footings for the basement walls (I don't know if footings is the proper word but that's what I thought I heard them say.)
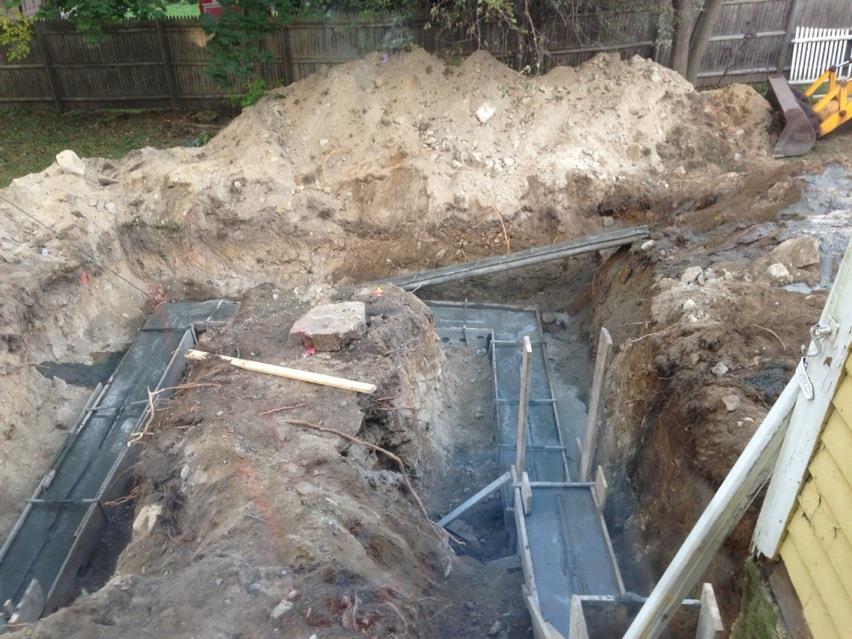
Weekend
No work on the weekend of course! I did spend some time at Lowe's to check out windows and doors and some other things that I'll need to make decisions on. For windows--do I go with the awning windows that crank open? Or the windows that open by sliding them horizontally?
What kind of doors do I want? I'm pretty sure I want a very standard door with no windows that will open from the outside into the garage. For some reason, I really had to convince the contractor that a door here makes sense. I really don't want to wear out the garage door opener (squee! I can't believe I will have one!) every time I just want to walk outside to the driveway.
I spent some time checking out bathroom things, too. Should I tile or do the acrylic surround? Of course, tile looks nicer but the acrylic surround is cheaper and maintenance free (I think). There will be 2 new bathrooms--one with a tub/shower combo and the other will just be a shower.
I also checked out some kitchen stuff just in case I can find some spare money to update the kitchen. Wouldn't it be great to finally get a dishwasher? If I do this, I already know what most of the kitchen will look like when redesigned. Maybe I should play the lottery.
Monday, October 14
Wasn't sure if they would be working today since it is Columbus Day and many people take that day off--but they are here and are busy at work.
Contractor stopped in to chat about the siding for the house. Will I want clapboard siding that will be painted? Vinyl siding? Or something called something or other planking. I'm pretty sure I'll go with vinyl siding for the new addition but that brings up a different question--do I also put vinyl siding on the whole house? Or is it ok that part of it is vinyl and the other part is clapboard? What happens when the paint on the clapboard starts to peel away as it is wont to do every so many years. Seriously--send me an email if you have suggestions!
Then he hammered some huge nails through the wall at floor level so he can see from the outside where the floors need to meet up.
Tuesday, October 15
The workers are back and busy building up the footings and whatever. Picture to follow if there is anything interesting to see.
Around noon, NStar Gas showed up to check my gas meter for leaks. At first I thought maybe I was flagged because of the work being done but they did seem to go to the neighboring houses. The guy had some sort of meter that was testing for gas leaks. I asked him how much THIS was going to cost me but luckily he laughed and said there wasn't any cost--phew! Within 30 minutes, he came back with another NStar guy and they patched up the small leak. They said it wasn't really anything bad enough to worry but they just want to keep these running smoothly.
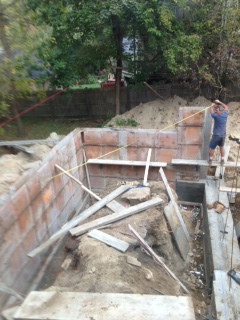
Looks like there is some progress! It is definitely taking shape.
Saturday Oct. 19, 2013
The contractors came by today for a while to do some work. It looks like they removed the wood panels that they were using to form the cement wall foundation.

Sunday, Oct. 20, 2013
It's Sunday so the contractors aren't here today but they seem to be here in spirit. I went down to my basement to get some food from the chest freezer I keep down there. The contractors have been using the freezer as sort of a table to keep the blueprints on since it is a flat surface. I'm not sure what they were doing but they unplugged the freezer to use that electrical outlet and never plugged it back in. I lost all the food in the freezer, including my homemade chicken stock. Not happy....
Other stuff happened--days where they don't show up and days that they have to wait for the inspector.
Nov. 11, 2013
Basement floor cement is being poured. They also poured the cement for the garage floor.
Cement is looking nice!
Nov 14, 2013
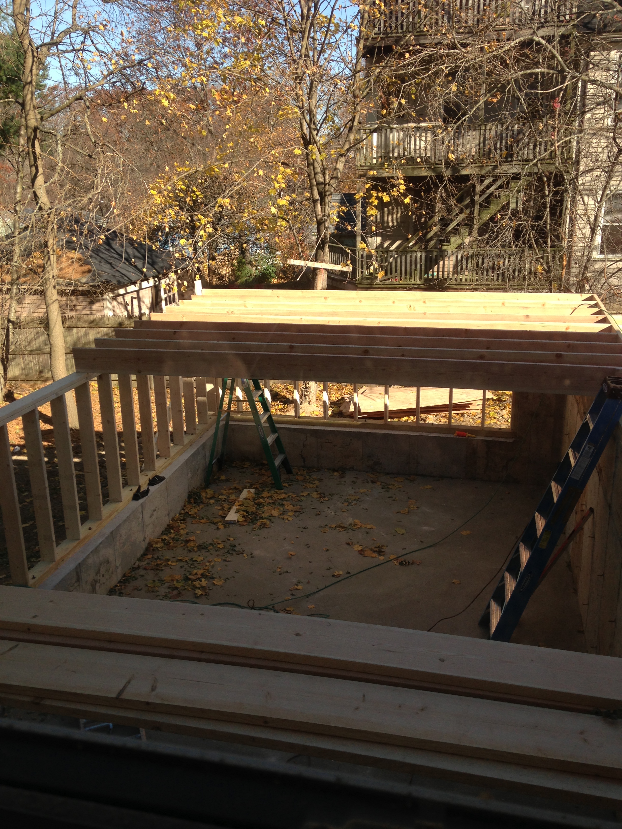
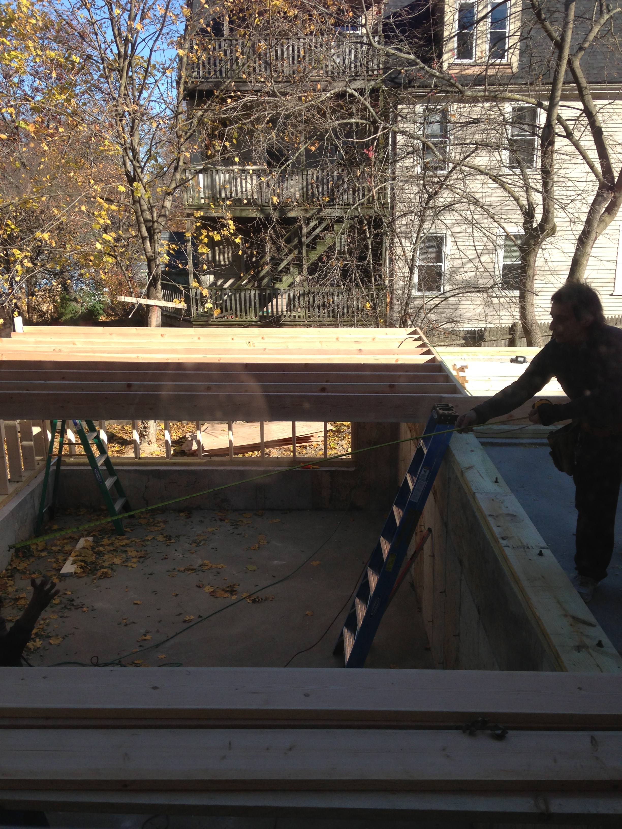
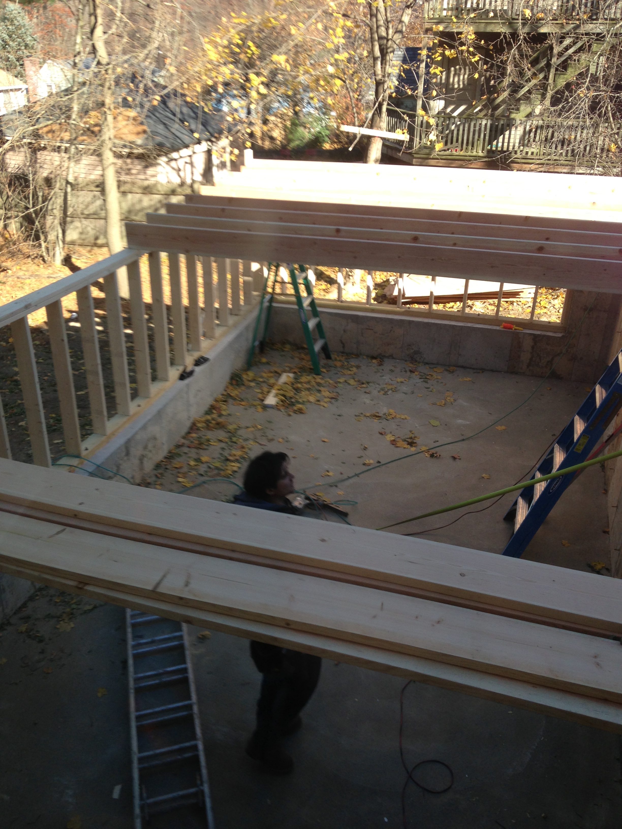
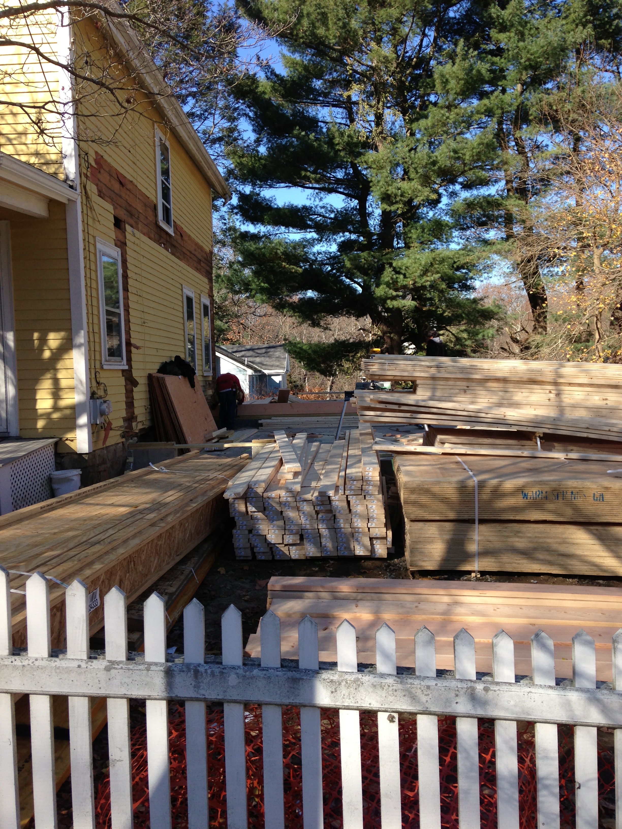
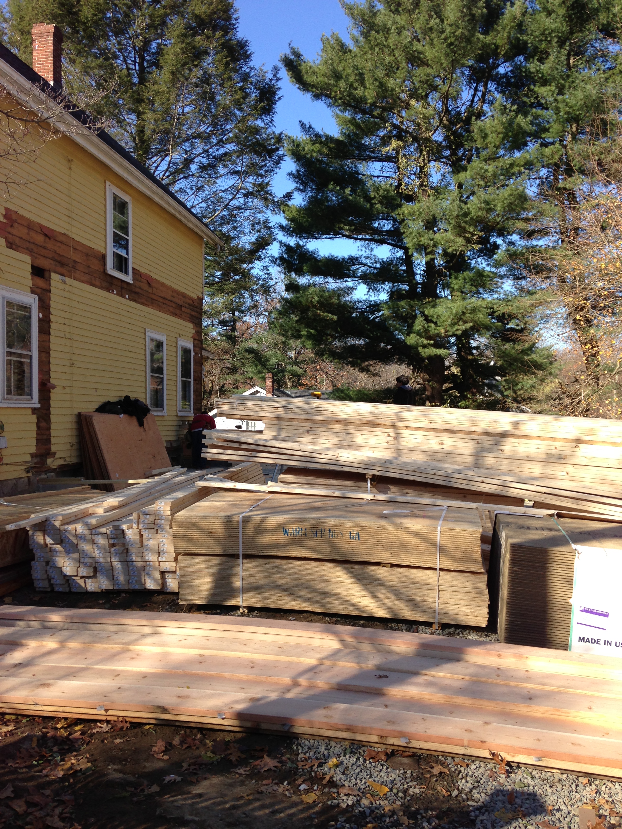
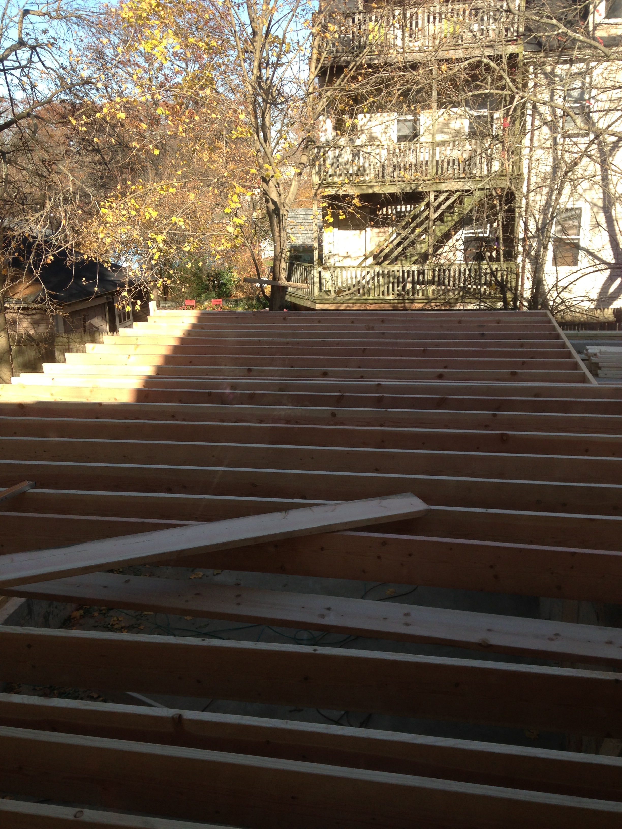
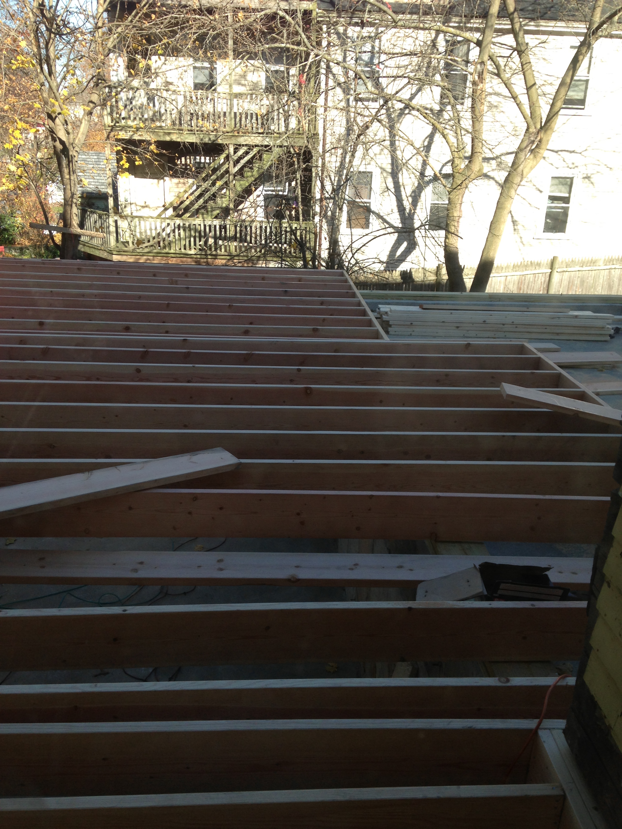
Nov. 15, 2013
The walls of the garage are going up fast! I can see the door frames and can really start to get a sense of what is going on. I went outside and walked around to see it from all angles. Here are some of the pics.
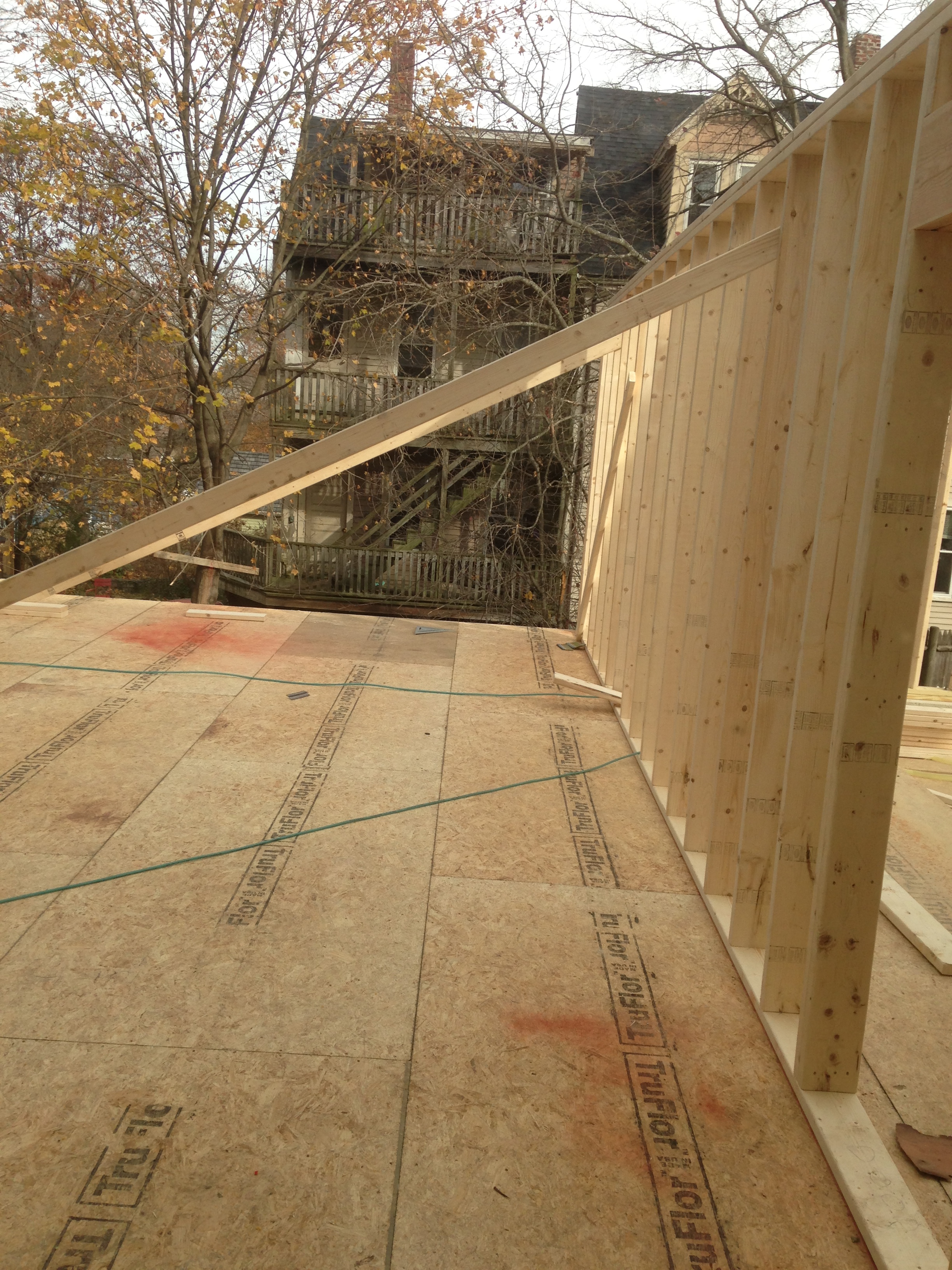
This is looking out the kitchen window.
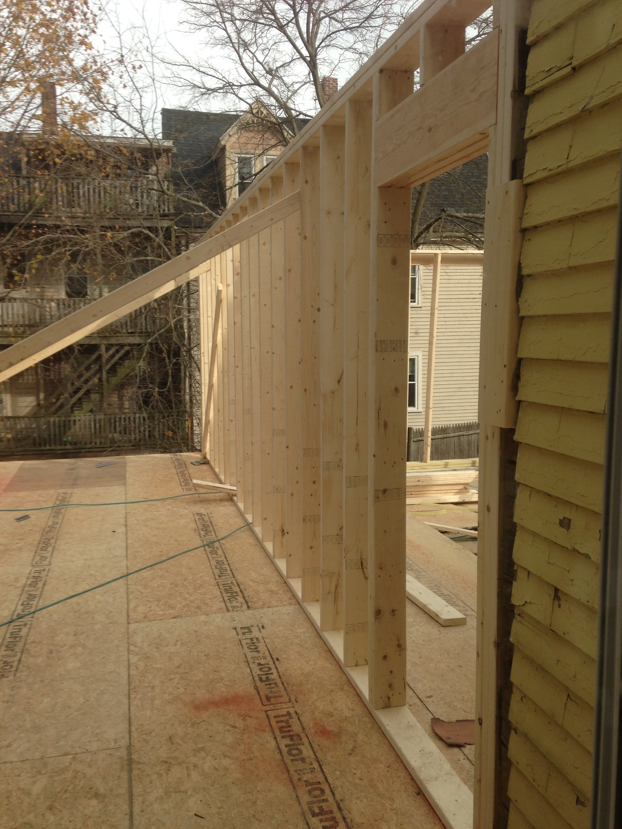
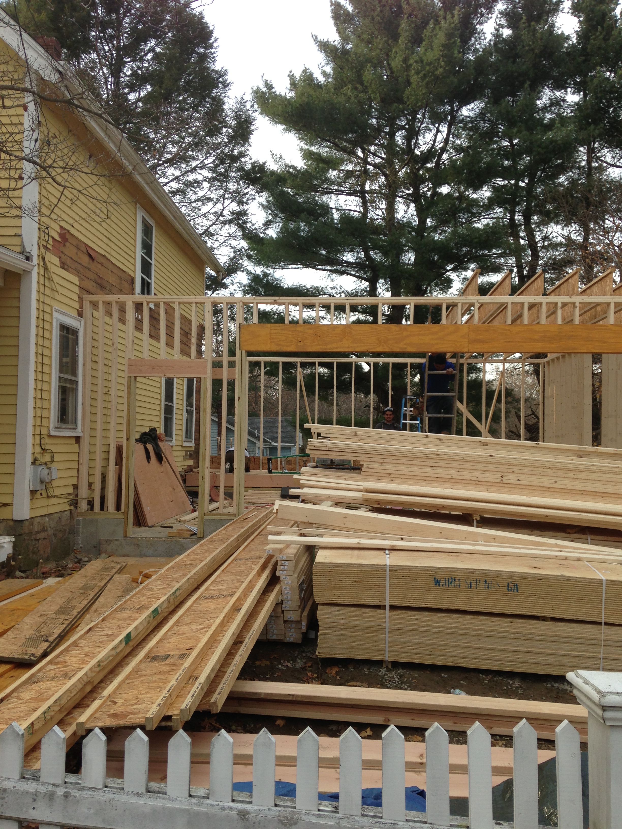
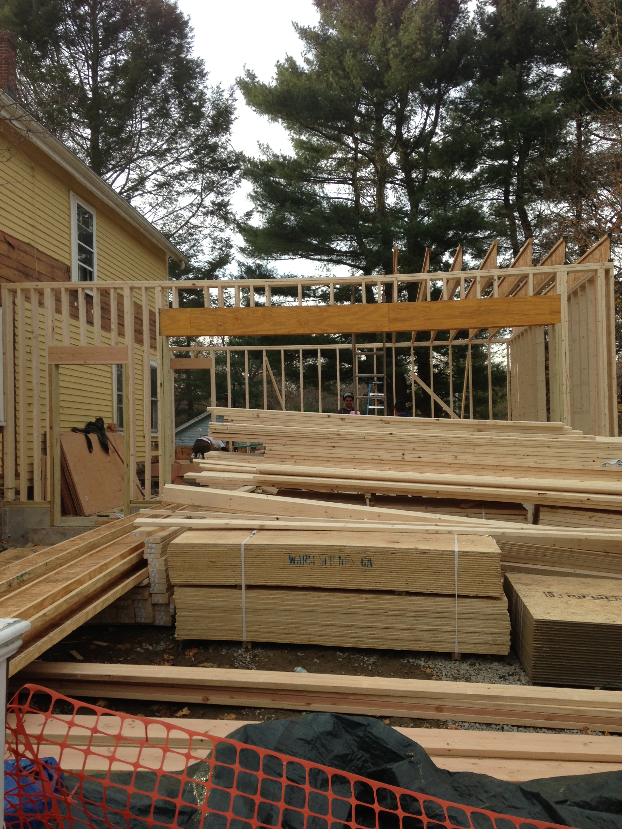
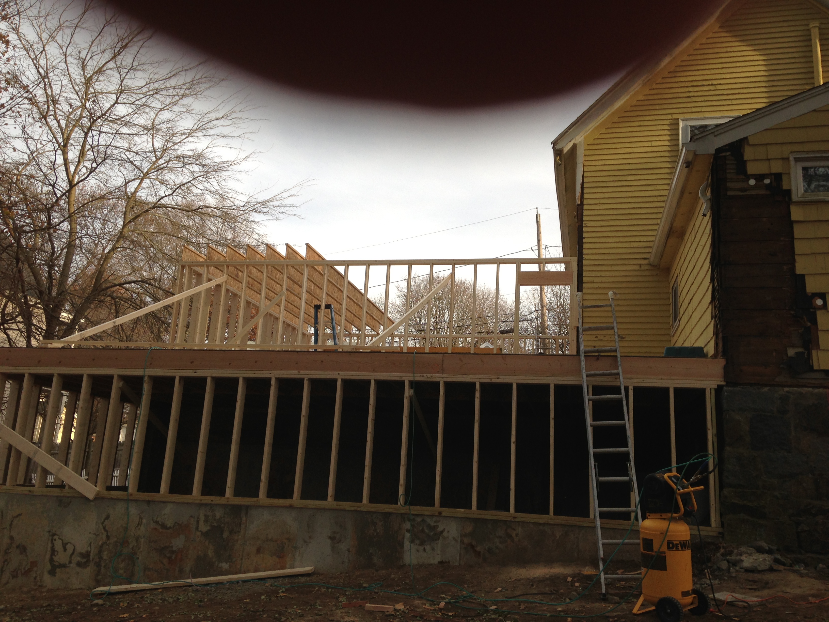
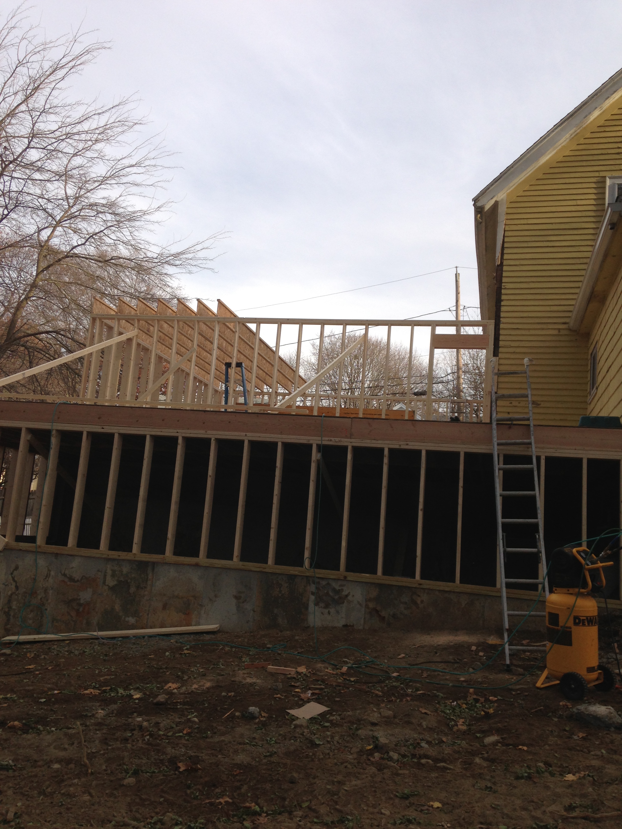
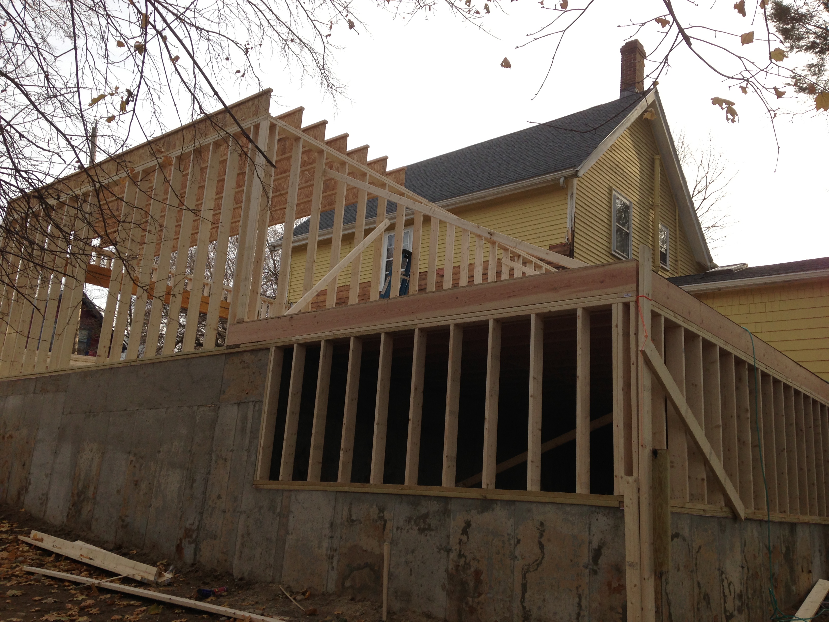
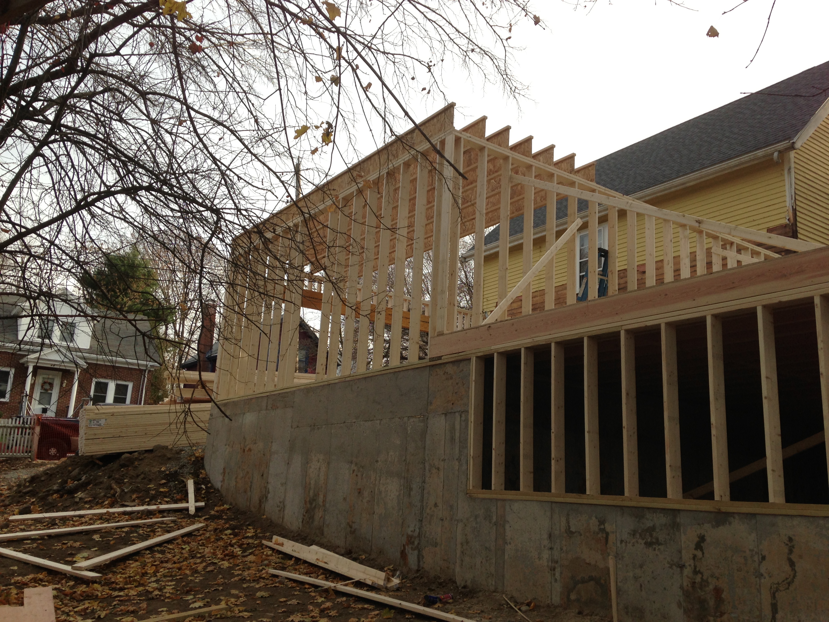
Today was also the day to start cleaning out that "home office/3rd bedroom/storage space". This room will become smaller because we will get rid of the closet and put in a hallway to get to the new addition from the second floor. I found my old cowboy boots that I bought when I still lived in Michigan! Loved those things! Found a second pair of cowboy boots but I don't think I'll keep these--need to start a Goodwill bag to put these in. Other things found in the closet: lot's of old artwork from art school, my fur coat (found this all balled up on the floor of the closet but still on the hanger), a beach volleyball set still in the box that I bought before I bought the house, my skis, ski poles and ski boots, ski jacket and ski pants, Monopoly, Trivial Pursuit, lot's of hangers, my flute from high school, and many more things. Too funny!
At least I was able to throw away a lot of items that should have been tossed years ago. Better late than never, I guess.